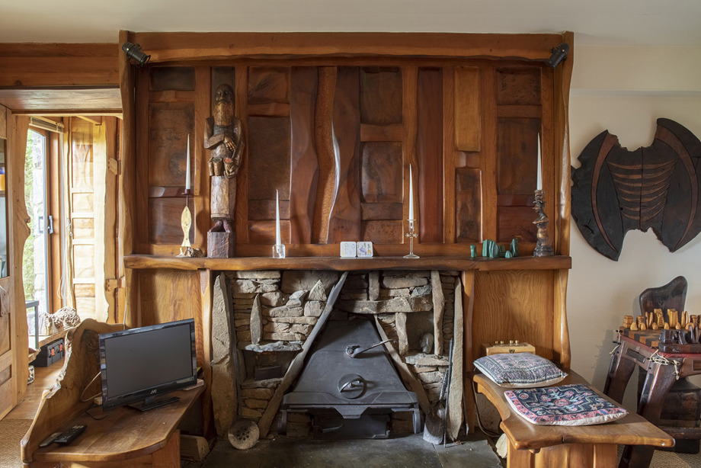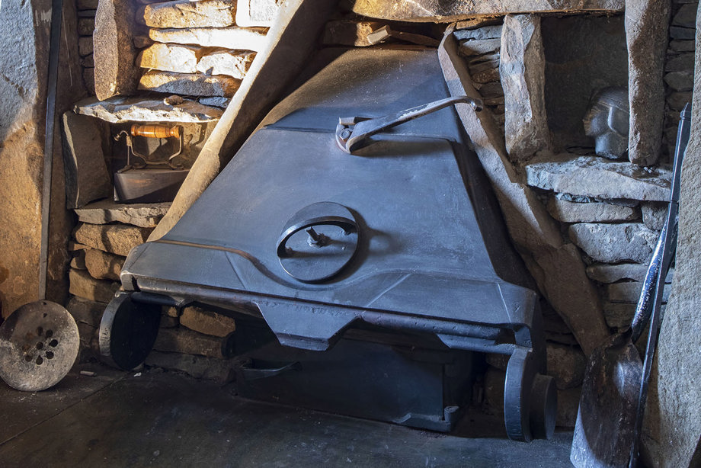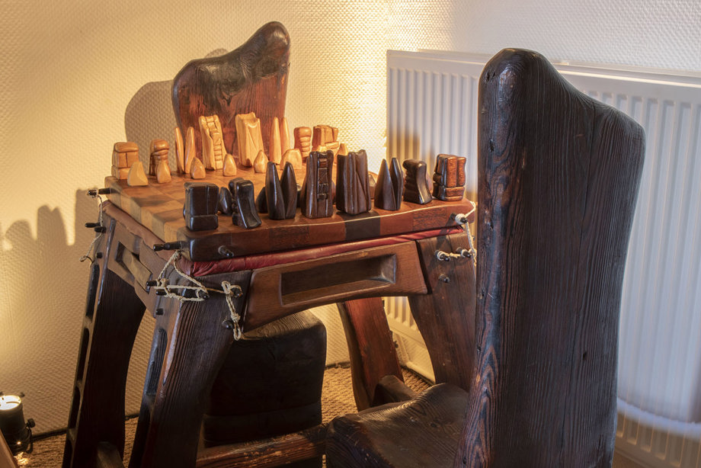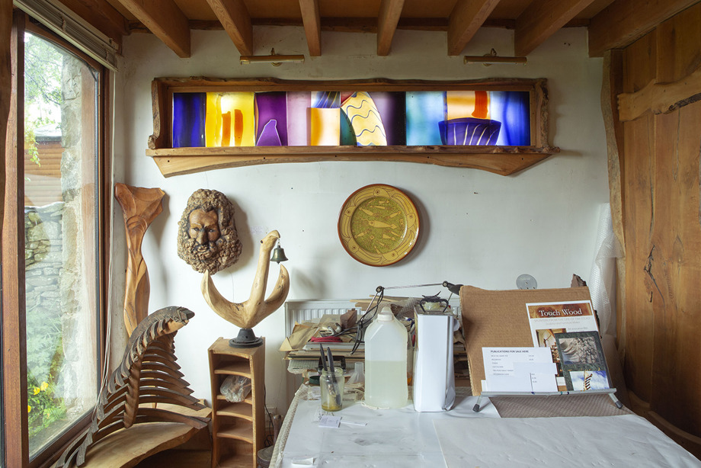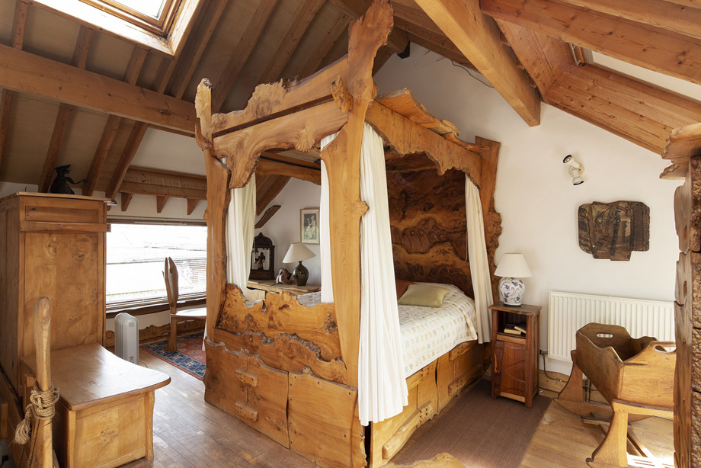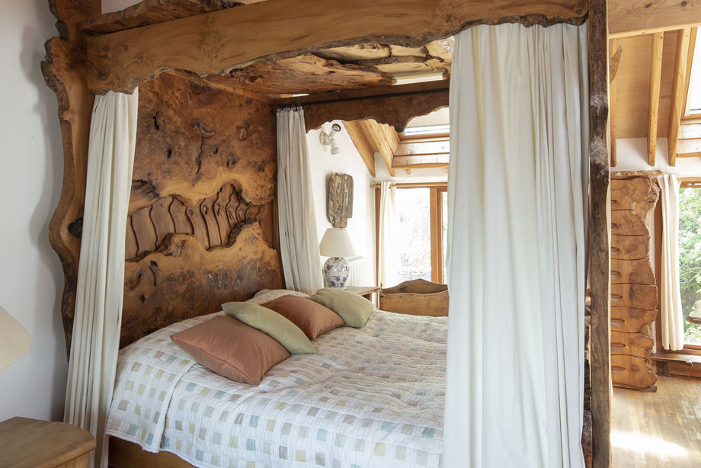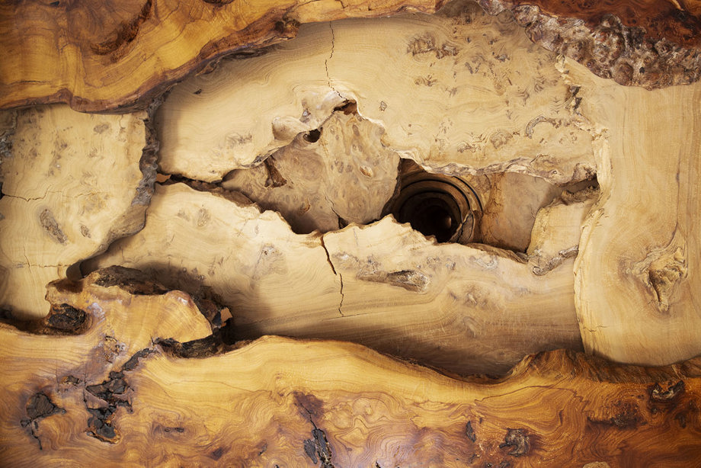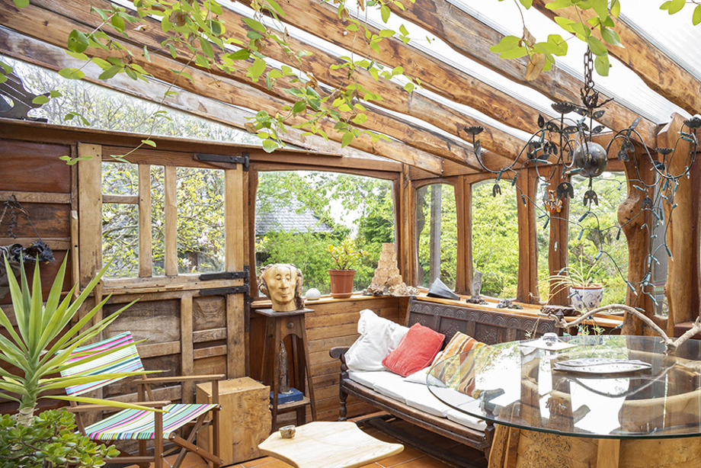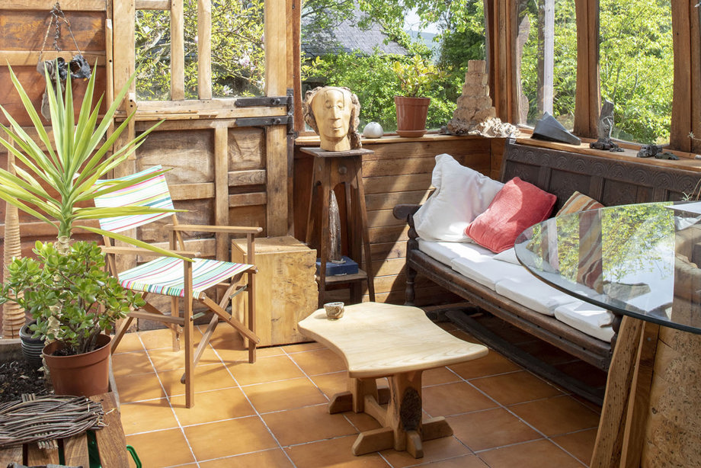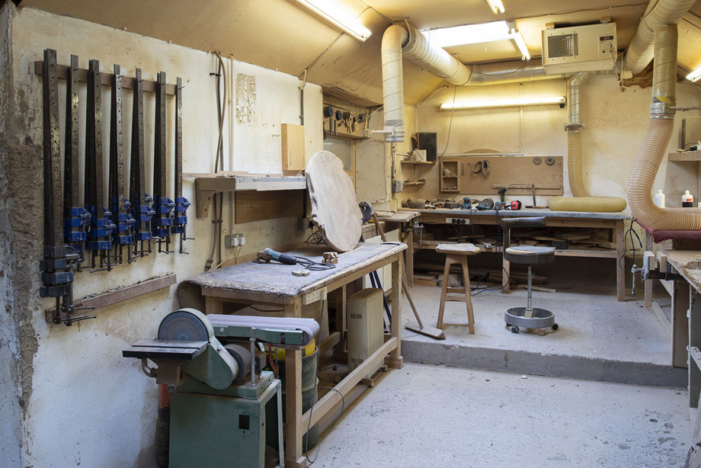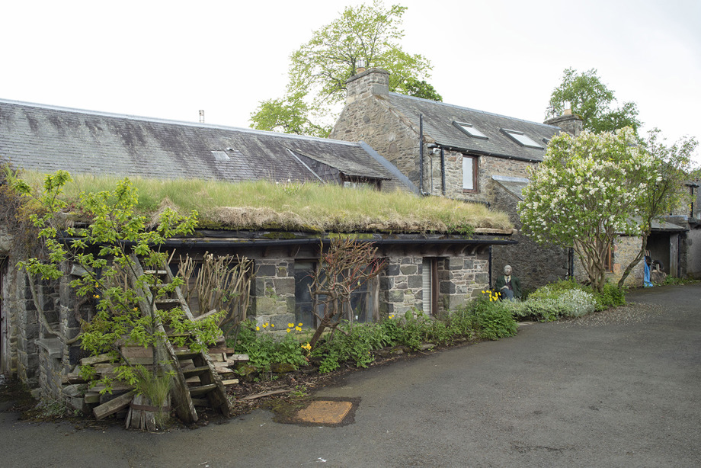Originally built in the 18th century as a complex of farm buildings, The Steading was adapted by the sculptor Tim Stead for use as a family home and workshop spaces.
Stead worked on the interior continually from 1981 until his death in 2000. Today, the interior is considered to contain the finest examples of Tim Stead’s work. The Category A listed building is renowned for its distinctive style and quality of craftsmanship.
In a pull away from mass manufactured items and consumerism of the 20th Century, Stead purposefully arranged individually designed objects to create an environment where the boundaries between craft and art are blurred. The overall effect is curious and fantastical, but also comforting and earthy.
Stead’s distinctive style remains highly influential to this day.
Living room, 2019
With an eclectic arrangement of wooden fixtures and furnishings, the living room is home to items and artworks both collected and created by Tim Stead. The artist’s personality shines through everywhere.
The most striking feature is the fireplace, with a giant decorative wooden surround and in-built seating. Inspired by Skara Brae, it was designed by Stead as a Valentine’s day present for his wife and reflects his interest in Scotland’s prehistoric structures.
The wooden chess set beside Stead’s remarkable fire surround is the first ever sculpture he created. Many of The Steading’s unique and characterful objects reflect Stead’s curiosity about and passion for natural materials.
Extension, 2019
Tim Stead built a number of extensions to the building while he was living there. These additions not only provided the artist and his family with more living space, but they also allowed him the freedom to incorporate bespoke features into the fabric of the building.
This beautiful stained glass window made from an assortment of glass panels and framed by twisted pieces of wood is just one example. His unique additions lend an otherworldly feel to the interior and are a distinct part of its character today.
Bedroom, 2019
The overwhelming use of hand-crafted wood, including the imposing sculpted four poster bed, makes this bedroom space feel extremely luxurious. The Baroque Broch bed in the second image resembles the Neolithic tomb of Maeshowe when seen from within, spiralling up to the ceiling.
The hands-on attention to detail Stead showed to The Steading surpassed even the most famous architects of the 20th century. He both designed these interiors and built them, sometimes in situ. The bedroom walls were often built after the beds were installed making them nearly impossible to remove.
The Sun Room, 2019
The Sun Room is an addition to the 18th century farm building and was created by Tim Stead himself. It extends out over the site of a historic well and is constructed using a skeletal arrangement of sculpted wood and glass panels.
Through this mixture of mediums, it appears to connect seamlessly with the natural world outside. The space is alive with sculpted figures, plant life and twisted organic forms.
Stables workshop, 2019
Many of the features that give The Steading its magical quality were made on-site by Tim Stead in the adjoining sawmill and workshops. While very plain in contrast to the fantastical interiors, these workshop spaces were fundamental to the creation of The Steading.
The Steading, 2019
As a result of the patchwork additions made to The Steading, the outside of the building appears just as whimsical and fantastical as the inside.
Bits of building fabric appear to burrow beneath the earth. Plants spring up from the roots of the building. The experimental green roof is a nod to Stead’s environmentally conscious way of working.
The Tim Stead Trust are currently raising funds to acquire The Steading and preserve it for the nation.
Great Scottish Interiors continued
Step inside another of Scotland's fascinating 19th and 20th century homes.

