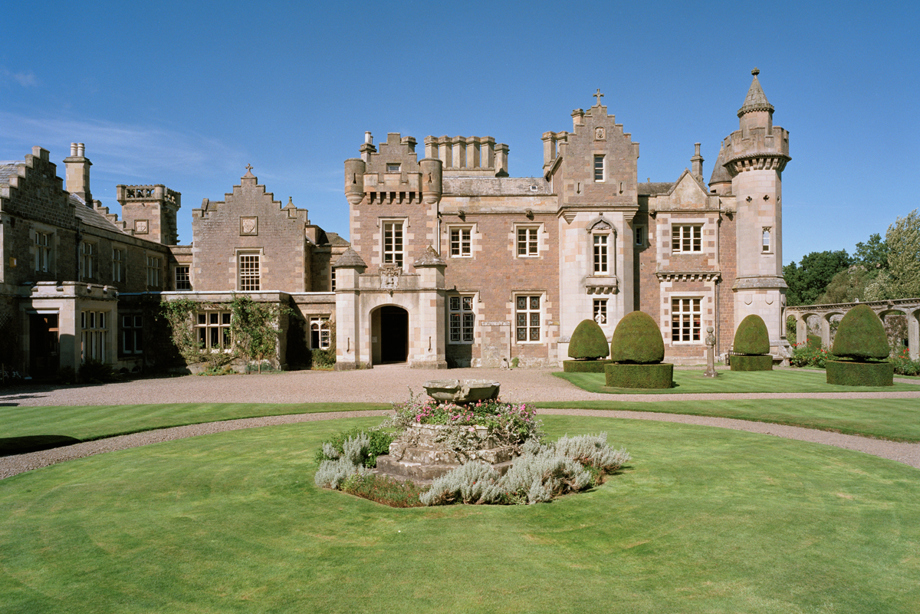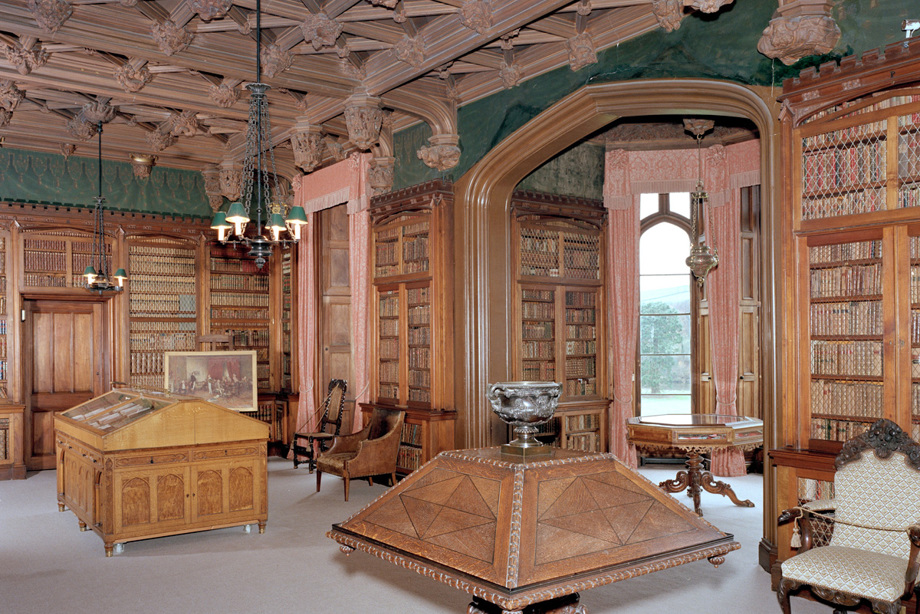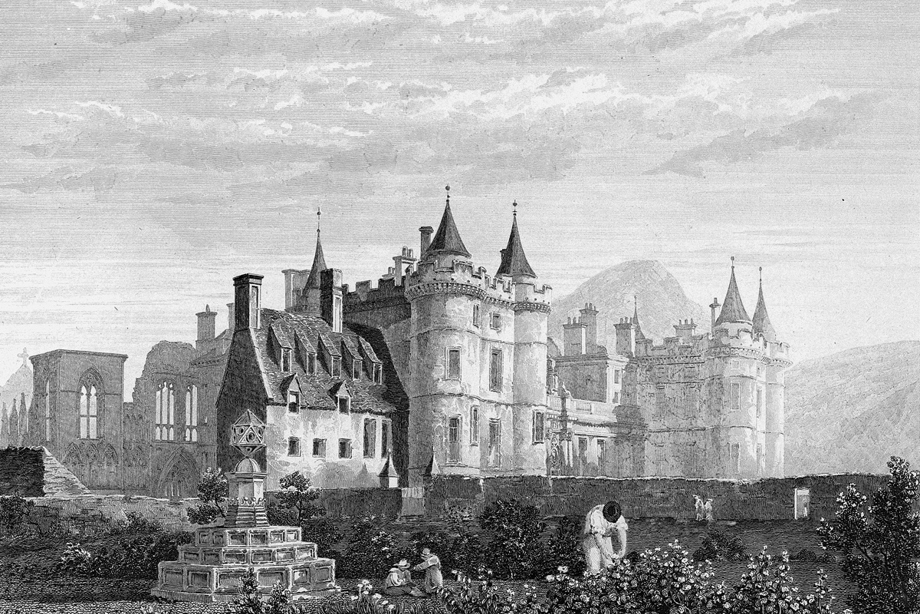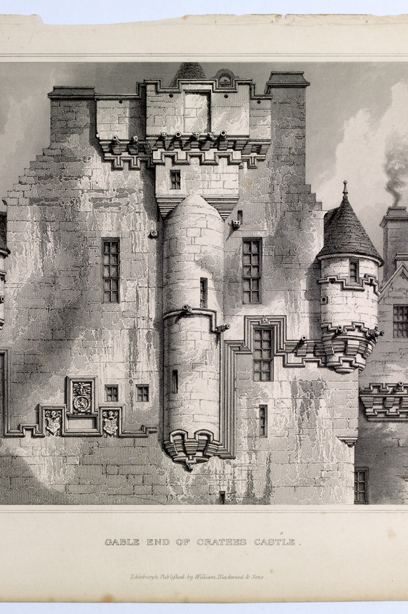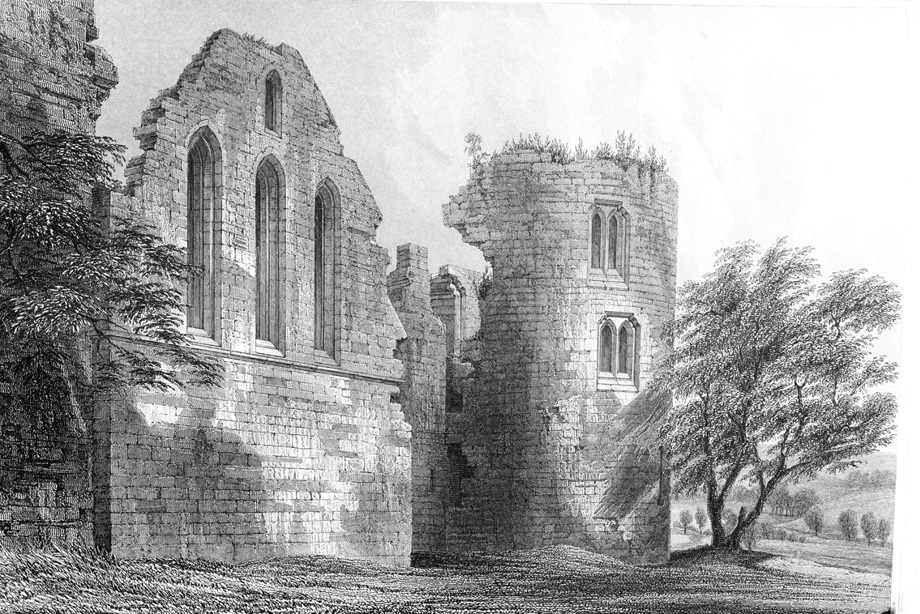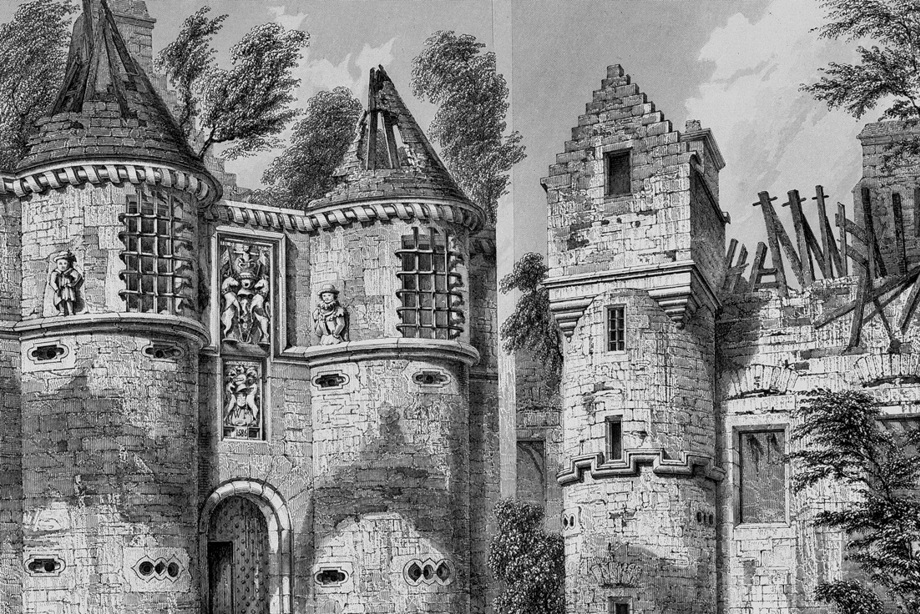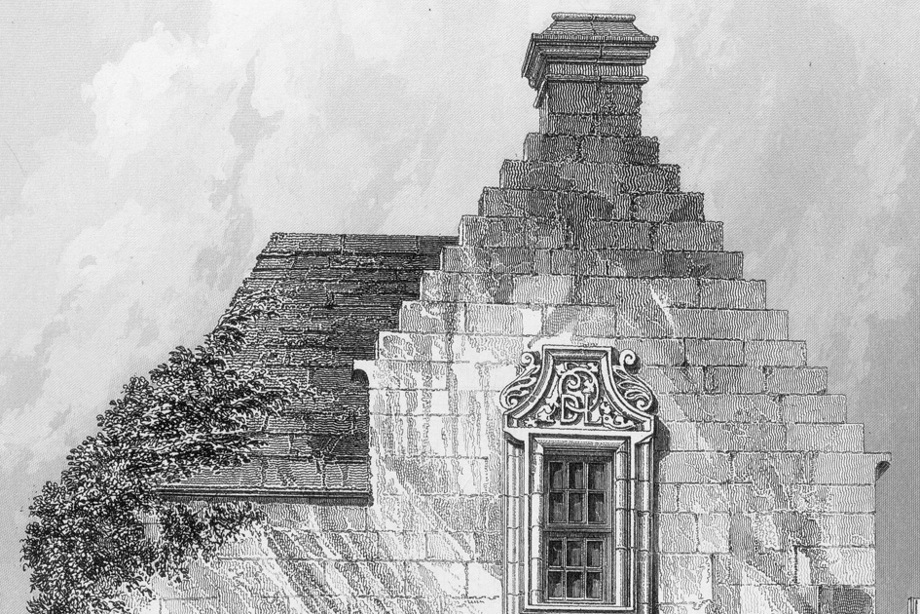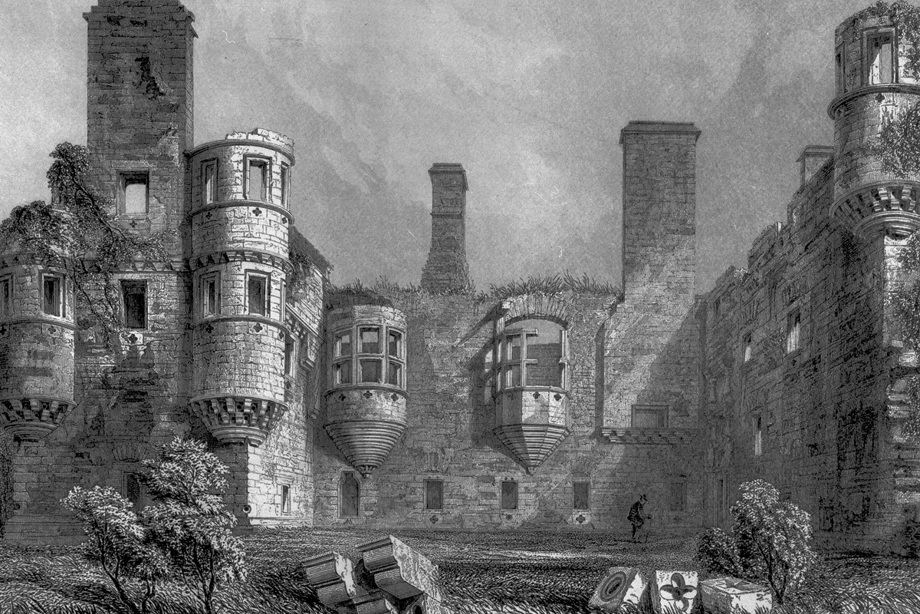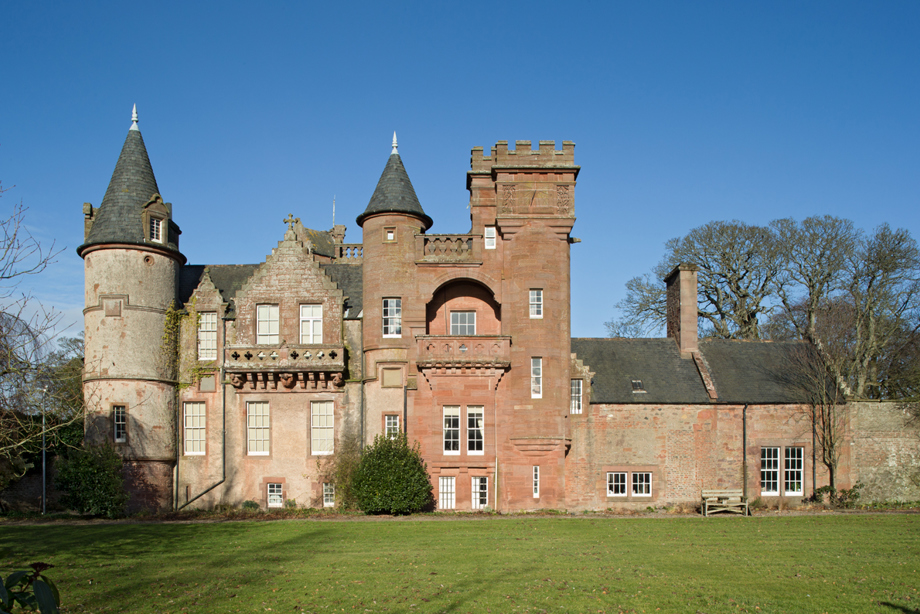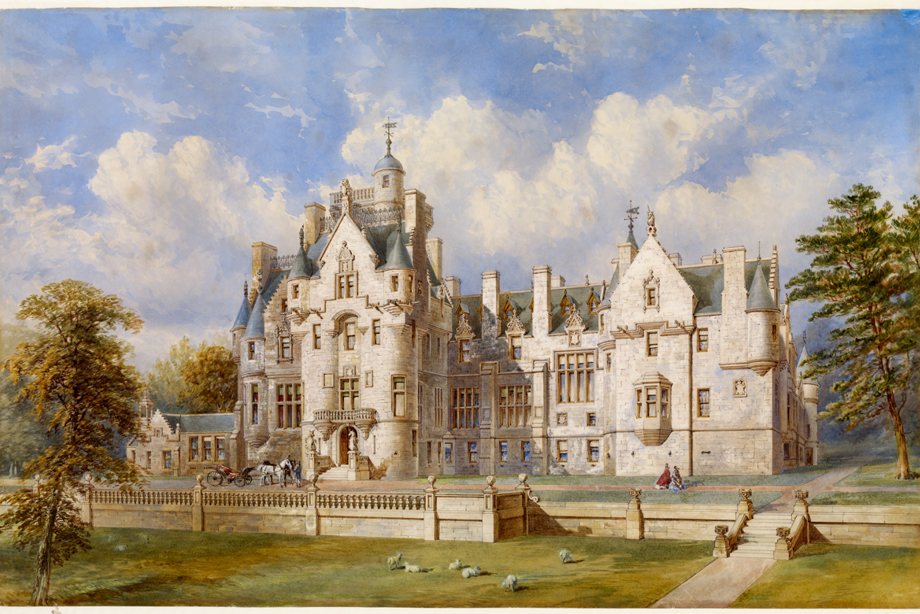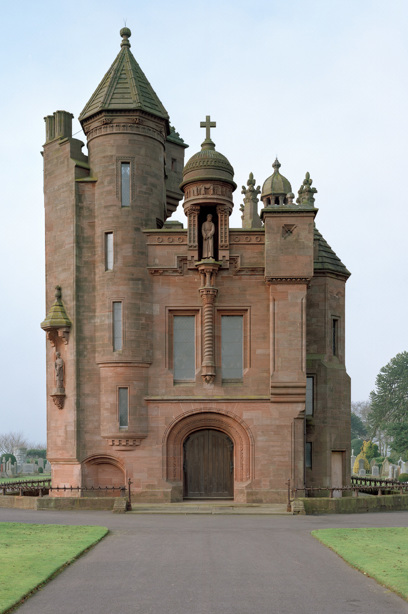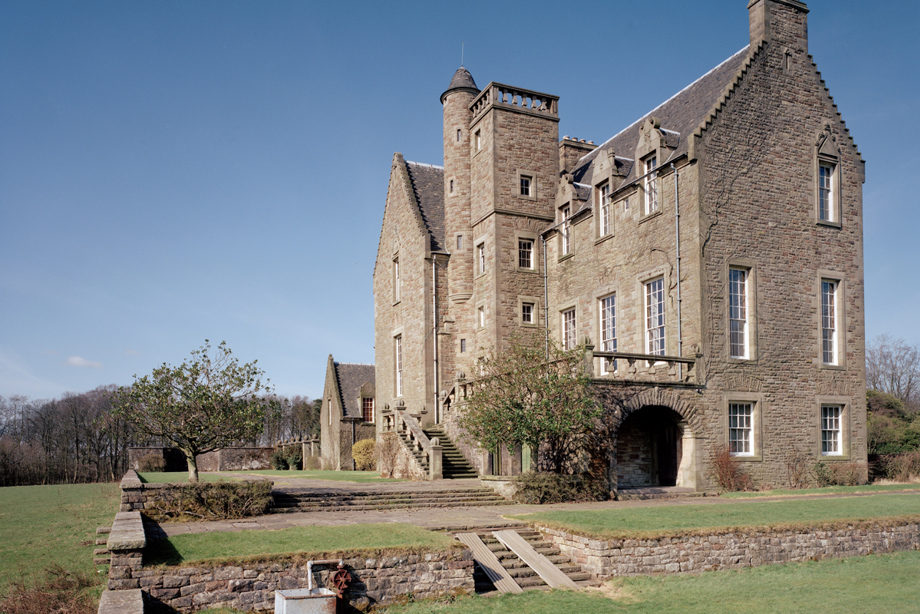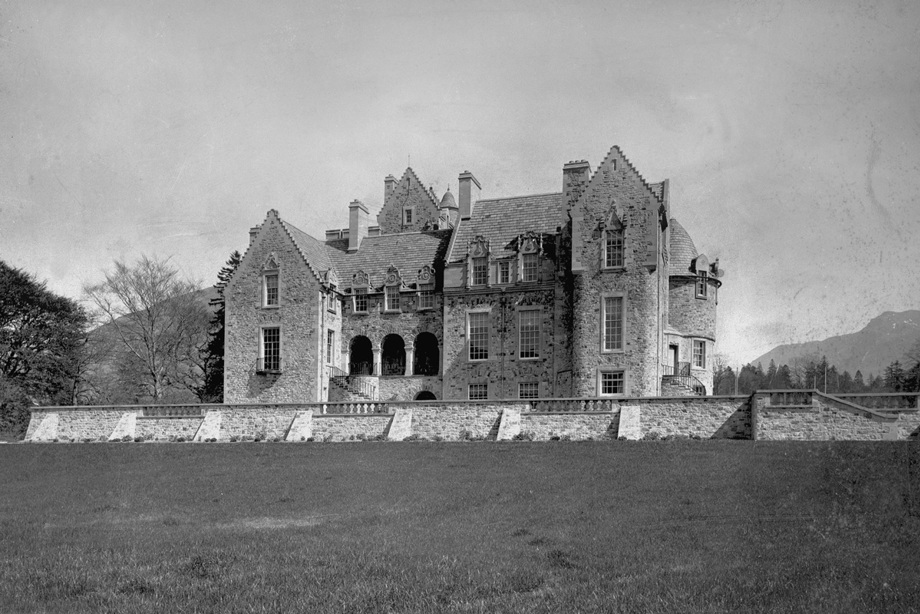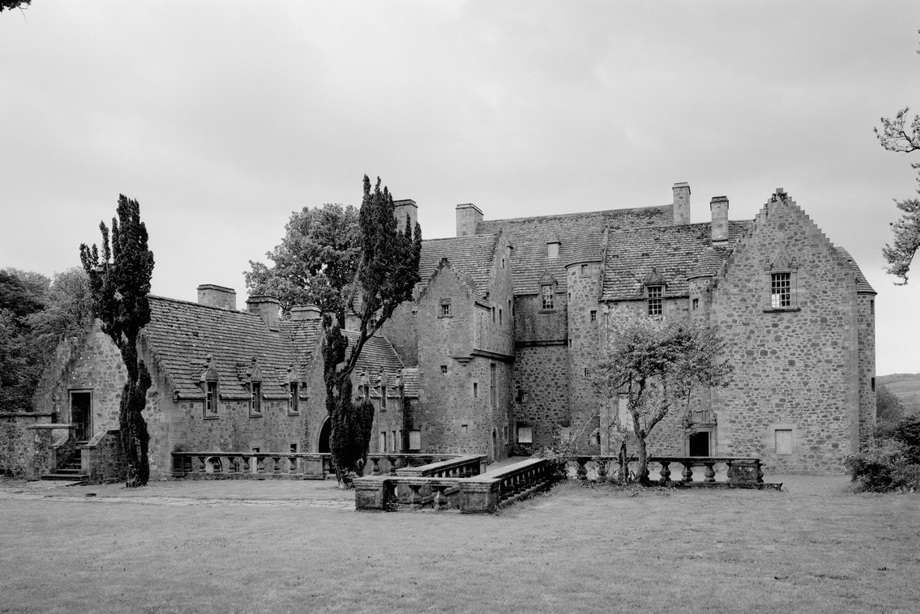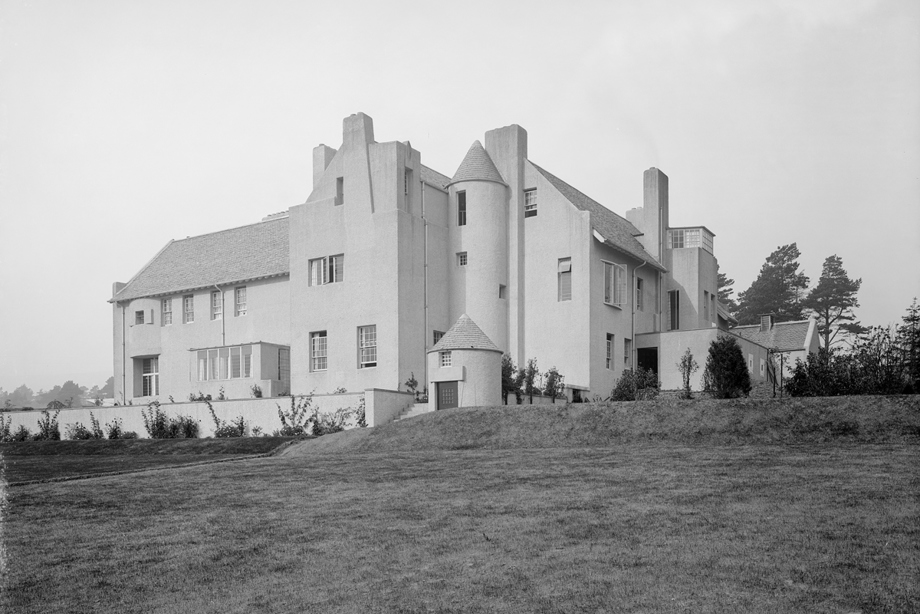Scott’s travels and readings gave him an appreciation of the historic architecture of Scotland. He used references to this in his home, Abbotsford.
Abbotsford was, in turn, extremely influential on other architects and their buildings. This influence even led to the creation of the term ‘Scots Baronial’.
Here was square keep, there turret high, or pinnacle that sought the sky.
Abbotsford, Scottish Borders
Scott spent much of his boyhood in the Borders, and he owned property there from 1804.
In 1811, he bought the farm of Cartleyhole near Melrose, which he renamed Abbotsford. Between 1814 and 1824, he employed the architects William Atkinson and Edward Blore, and the Smith family of local builders.
Together, they expanded the original building to create a ‘sort of romance in architecture’, with a fairy tale silhouette.
Interior of Abbotsford, Scottish Borders
As well as recreating the effect of medieval castles and palaces, Abbotsford contains direct references to actual buildings, for example the main porch refers to Linlithgow Palace.
It also incorporates fragments from lost structures including the Heart of Midlothian, Edinburgh's former prison. Its interior combines medieval features with modern comforts. It was one of the first houses to be lit by gas.
Abbotsford quickly became a tourist attraction, and other architects achieved inspiration from its style and atmosphere.
Holyrood Palace, Edinburgh
This depiction of Holyrood Palace was drawn in 1820 by Edward Blore, the architect responsible for ‘Scottising’ Abbotsford for his friend, Walter Scott, between 1816 and 1824.
In the early part of his career, Blore focussed on antiquarian draughtsmanship, studying subjects of historical interest and creating detailed drawings of them. As an architect, Blore worked on the Palace of Westminster, Buckingham Palace and the Alupka Palace in Crimea, which incorporates a mixture of Scots Baronial and Islamic motifs.
This engraving of Holyrood Palace shows it just before alterations were carried out in 1824-34. The image serves as a record of what the building once looked like.
It shows the Baronial effect which Scott hoped to achieve with his building of Abbotsford.
The Palace features in Scott’s epic poem 'Marmion', and was the focus of the visit of George IV to Scotland in 1822, which Scott masterminded.
Crathes Castle, Aberdeenshire
This illustration from R W Billings' 'The Baronial and Ecclesiastical Antiquities of Scotland', published in 1845-52, shows the style of architecture which Scott admired and recreated at Abbotsford.
Billings collaborated with the architect William Burn on this series of publications on Scotland’s Baronial architecture. It became a vital source for architects working in the style.
The engravings produced from Billings’ meticulously drawn watercolours provide a beautiful and fascinating record of buildings and specific features, like this image of Crathes Castle.
Billings' engravings
Alongside the influence of Scott’s creation at Abbotsford and the atmosphere of his novels, Billings' publication helped to popularise the Baronial style of architecture which had flourished in Scotland in the later medieval period.
Features included battlemented gateways, crow-stepped gables, spiral staircases and turrets, with the buildings arranged on an asymmetrical plan.
Billings himself turned to architecture, with his commissions including alterations for Edinburgh Castle and Stirling Castle.
Hospitalfield House, Angus
Hospitalfield House in Arbroath sits on the site of the former hospital of Arbroath Abbey.
In the 17th century, on this site, James Fraser of Kirkton built a laird’s house. It is thought to be the inspiration for Monksbarns in Scott’s novel 'The Antiquary' (1816).
In 1843, James Fraser’s descendant, Elizabeth Fraser, married Patrick Allan. An artist, collector, and amateur architect, Allan was commissioned to provide illustrations for an edition of 'The Antiquary'.
The couple remodelled Hospitalfield in the Baronial style. Patrick also built the Baronial Blackcraig Castle in 1856.
After Elizabeth's death in 1873, Allan-Fraser designed the memorial chapel at Western Cemetery, Arbroath, as a mausoleum to her and her parents. On his own death in 1890, he endowed a trust for the education of young men in painting, sculpture and the arts at Hospitalfield.
Today, it is a centre for the study of the arts by all.
Craigends, Renfrewshire
David Bryce entered the architectural practice of William Burn in 1832. Burn, who acquired patronage through Walter Scott, began to design buildings in the Baronial style, including Tyninghame in East Lothian.
However, practicing independently of Burn, Bryce took the style even further.
This is particularly apparent at Craigends House in the village of Houston. Built in 1857 for Alexander Cunninghame of Craigends, the house is on the site of a previous building of the same name. At Craigends, Bryce uses motifs from prominent historic buildings, especially the central tower of Fyvie Castle.
This watercolour perspective of the proposed house was executed so the client could see the stunning grandeur of the architect’s vision.
In our archives, we hold perspectives for other Bryce commissions including Blair Castle and Mauldslie Castle.
Rowallan Castle, East Ayrshire
Architect Sir Robert Lorimer spent his formative years at the medieval Kellie Castle which inspired him to work in the Baronial style. He also used his great knowledge of Scottish domestic architecture of the 16th and 17th centuries in his designs.
Using craftspeople skilled in the working of stone, metal, wood and plaster, he created highly decorative houses which show a reverence for the past combined with modern comforts of showers and electric lighting.
He was praised for the way the forms of his houses echoed their surrounding landscape as he forged a romantic harmony between buildings and hills. This harmony is demonstrated at Rowallan Castle and would have appealed to Walter Scott.
Ardkinglas House, Argyll and Bute
Lorimer’s work at Ardkinglas House and Formakin House shows how he adapted Scots Baronial motifs for new houses of the 20th century while retaining the atmosphere of the past.
He also restored Dunderave Castle from ruin and one of Lorimer’s best-known works is the Scottish National War Memorial at Edinburgh Castle.
The architect's design for the Thistle Chapel at St Giles’ Cathedral in Edinburgh is a Gothic shrine to a chivalric order which could have sprung from the pages of Scott’s novels.
Many of Lorimer’s designs may be seen in our archive collections.
The Hill House, Helensburgh, Argyll and Bute
The Hill House by Charles Rennie Mackintosh takes Scots Baronial architecture into the modern era. Mackintosh was almost an exact contemporary of Lorimer.
While Lorimer produced a modern version of the motifs of Scots Baronial, Mackintosh stripped back the traditional architecture of Scotland to its basic shapes.
He exaggerates the simple geometry, and removes more decorative features, allowing the silhouette to make its impact.
Mackintosh's designs such as the Hill House and Windyhill may be smaller buildings but they retain the drama and massing of castles. Meanwhile, his Glasgow School of Art design exploits its sloping site as any castle would.
Sir Walter Scott - Celebrating 250 Years
In 2021-22, Scotland celebrates the 250th anniversary of one of its most famous sons, Sir Walter Scott. This online exhibition and audio trail of his legacies is part of the celebrations.

